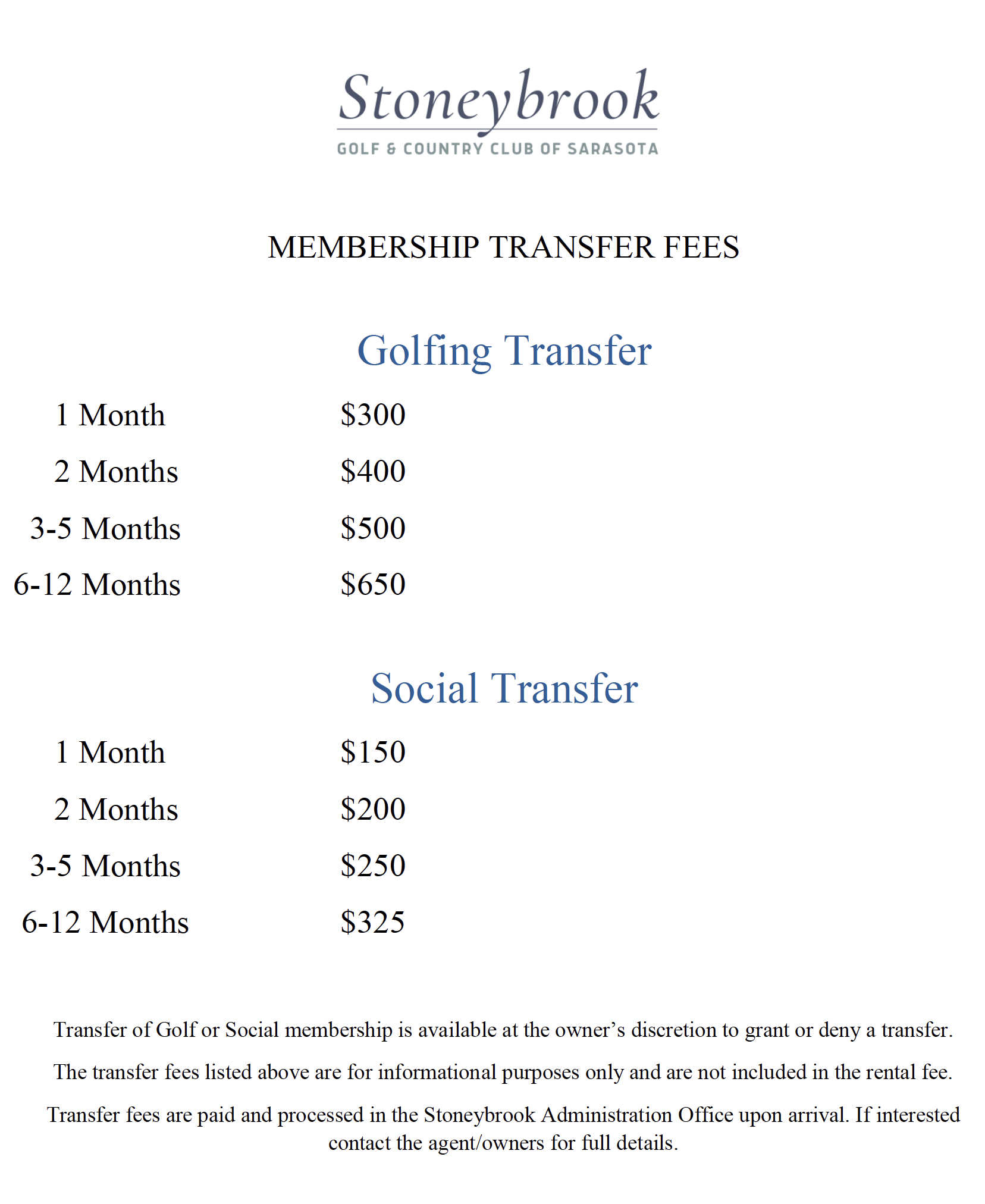8918 Olde Hickory Avenue, Sarasota, FL 34238
For Rent Rate: $9,000





































Request Club Info by Email

Like this listing?
Contact the Listing Agent directly:
Listing Agent: Vicki Reilly
Agent Phone:
941-266-5962
Agent Email:
victoriareillyrealtor@gmail.com
Share Property
Save Property
View Virtual Tour
AVAILABLE JAN 2026 - RENTED JAN., FEB., MARCH., APRIL 2026: IMPRESSIVE SINGLE-FAMILY POOL HOME with paver driveway, two-car garage, and screened entryway, step inside and be delighted! Open floor plan, wood-plank flooring throughout, cathedral ceilings, updated kitchen with stainless steel appliances, lots of cabinets, granite counters, an ample pantry, and open to the living/dining area. The home boasts all-new furnishings, including a comfortable sectional in the living room and a large smart TV, a new dining table and six chairs, and both bedrooms are newly furnished. The master bedroom has a king-sized bed, twin walk-in closets, and an adjoining bath with a soaking tub, a walk-in shower, and twin sinks. A den with sleeper sofa and built-in desk area separates the two bedrooms. The guest bedroom is in the front of the home and has a new queen-sized bed. There are sliding glass doors from the living room and master bedroom that open out onto an inviting pool area with lake view; to complete the picture, there is a laundry room with washer and dryer that leads out to a spacious two-car garage. A temporary golf membership is available if desired (payable at the clubhouse.) Stoneybrook offers a newly modernized golf course, a clubhouse with restaurant offering fine and casual dining, a fitness center, large heated pool, several Har-Tru tennis courts, boarders the Legacy walking and biking trail and is only a short distance from Siesta Key beach, the village shops and restaurants, and its less than 25 minutes from downtown Sarasota. This is a vacation home offering a truly enjoyable experience.
Built-in Features
Cathedral Ceiling(s)
Ceiling Fans(s)
Eat-in Kitchen
Living Room/Dining Room Combo
Open Floorplan
Stone Counters
Thermostat
Walk-In Closet(s)
Window Treatments
Cooktop
Dishwasher
Disposal
Dryer
Electric Water Heater
Microwave
Range
Refrigerator
Washer
MLS Area: 34238 - Sarasota/Sarasota Square
Date Listed: 2025-06-05 13:36:11
Pool: Yes
Pool Type: Heated, In Ground
Furnished: Turnkey
Parking: Driveway, Garage Door Opener
Garage Spaces: 2
Heating: Central, Electric
Cooling: Central Air, Humidity Control
Pets: No
Listing Courtesy Of: Berkshire Hathaway Homeservice
victoriareillyrealtor@gmail.com
AVAILABLE JAN 2026 - RENTED JAN., FEB., MARCH., APRIL 2026: IMPRESSIVE SINGLE-FAMILY POOL HOME with paver driveway, two-car garage, and screened entryway, step inside and be delighted! Open floor plan, wood-plank flooring throughout, cathedral ceilings, updated kitchen with stainless steel appliances, lots of cabinets, granite counters, an ample pantry, and open to the living/dining area. The home boasts all-new furnishings, including a comfortable sectional in the living room and a large smart TV, a new dining table and six chairs, and both bedrooms are newly furnished. The master bedroom has a king-sized bed, twin walk-in closets, and an adjoining bath with a soaking tub, a walk-in shower, and twin sinks. A den with sleeper sofa and built-in desk area separates the two bedrooms. The guest bedroom is in the front of the home and has a new queen-sized bed. There are sliding glass doors from the living room and master bedroom that open out onto an inviting pool area with lake view; to complete the picture, there is a laundry room with washer and dryer that leads out to a spacious two-car garage. A temporary golf membership is available if desired (payable at the clubhouse.) Stoneybrook offers a newly modernized golf course, a clubhouse with restaurant offering fine and casual dining, a fitness center, large heated pool, several Har-Tru tennis courts, boarders the Legacy walking and biking trail and is only a short distance from Siesta Key beach, the village shops and restaurants, and its less than 25 minutes from downtown Sarasota. This is a vacation home offering a truly enjoyable experience.
Property Details
Price: $9,000
Sq Ft: 1,860
($5 per sqft)
Bedrooms: 3
Bathrooms: 2
City: Sarasota
County: Sarasota
Type: Single Family Residence
Development: Stoneybrook Golf & Cntry Club
Acres: 0.19
Virtual Tour/Floorplan: View
Year Built: 1996
Listing Number: A4651945
Status Code: A-Active
Garage:
2
Furnishings: Turnkey
Pets Allowed: No
Interior Features:
Built-in Features
Cathedral Ceiling(s)
Ceiling Fans(s)
Eat-in Kitchen
Living Room/Dining Room Combo
Open Floorplan
Stone Counters
Thermostat
Walk-In Closet(s)
Window Treatments
Equipment:
Cooktop
Dishwasher
Disposal
Dryer
Electric Water Heater
Microwave
Range
Refrigerator
Washer
Additional Information:
MLS Area: 34238 - Sarasota/Sarasota Square
Date Listed: 2025-06-05 13:36:11
Pool: Yes
Pool Type: Heated, In Ground
Furnished: Turnkey
Parking: Driveway, Garage Door Opener
Garage Spaces: 2
Heating: Central, Electric
Cooling: Central Air, Humidity Control
Pets: No
Map of 8918 Olde Hickory Avenue, Sarasota, FL 34238
Listing Courtesy Of: Berkshire Hathaway Homeservice
victoriareillyrealtor@gmail.com